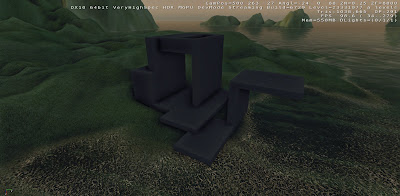Documented below is my final sketchup model of the combined gallery space and studios for Richard Goodwin and Patricia Piccinini. This design is a further development of the previous drafts, incorporating their key positive elements and addressing any issues that arose.
Above Ground Studio - Goodwin - Balance
The above ground studio for Goodwin was inspired by his project "Moth" and the element of "balance" within his piece. This concept was incorporated through many aspects of the design, including the:
- elliptical dome used to house the studio
- flattened hemispheres forming the floor space and the sharp protrusions on which they balance
- positioning of the dome on top of a curved section of the gallery with very minimal fixings
To further enhance the architecture of the studio the majority of the dome's surface area consists of glass to emphasise the delicate balance of the structure. Rolled steel is used as an efficient means of supporting the form and a lightweight, moulded material will be selected for the hemispherical base so that the gallery is under minimal stress. These hemispheres also have glass tops to further the idea of balance for the inhabitants of the space and are covered by a simple blue texture inspired by the word scattered.
Below Ground Studio - Piccinini - Contours
In comparison, Piccinini's below ground studio was based upon her work "The Stag", particularly the word "contours" which was derived following its observation. Here, a similar dome-like shape was used as the basis of the design to achieve a more holistic aesthetic as well as highlight the relationship between the two chosen words and their artists. The idea of contours was implemented through the:
- overall form of the studio
- curvilinear shapes flowing around the dome
- circular base with contoured textures
This component will be primarily constructed with pre-caste concrete to achieve the required strength and painted white for a very clean aesthetic highlighting the curved shape. There will also be pieces of curved glass used for the flowing designs on the dome to incorporate the idea of contours but also to relate the interior artificial space to the natural ground. This like much of Piccinini's work combines elements of nature with the man-made. The contoured texture on the floor, inspired by the word "tribecular", complements the shape of the studio and uses its dark colour to provide contrast against the surroundings.
Gallery
The gallery space is a culmination of the words balance and contours providing a smooth transition from one studio to another. It is a large open space formed on the basis of extrusions of curvilinear shapes, constructed from white pre-caste concrete with steel reinforcing to achieve the required strength. This and the two sets of stairs provides a very simple but dramatic aesthetic leading into both above and below ground spaces.
Sectional Drawing of Final Model Stairs
The stairs connecting the gallery to Goodwin's studio mirror the motif of balance through the lightweight, arch shaped treads and curvilinear balustrades. In the model these are selectively imprinted with a purple texture derived from the word structured so as to contrast the concept of balance but also to complement the shapes of the above ground studio. To account for the transportation of Goodwin's sculptural piece the tread width has been increased and linear path used to enable more convenient movement through the various spaces.
On the other hand, the spiral stairs leading to Piccinini's studio feature a series of irregular curvilinear shapes and a clean, white texture to highlight the contours of the stair itself. This actively leads onto the theme within the lower ground studio but also complements the overall form of the gallery. As Piccinini's piece is also a large sculptural work a spiral staircase with a increased diameter and no handrail was selected to enable more efficient relocation.



























