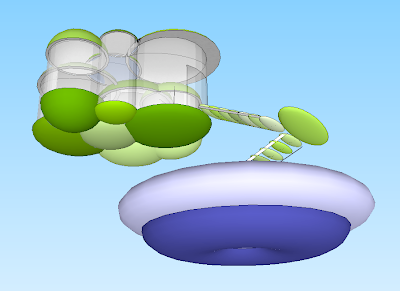Featured below is my developed Sketchup model of the concept established in Draft 2. In this redesign I attempted to break further away from the regular forms I was accustomed to and explore the more literal meanings of the words balance (above ground) and contours (below ground). The gallery space (datum) was also incorporated into this model with the ascending and descending stairs. In my design of this 'middle ground' I tried to extend upon the concept of balance through the pointed structures extending from the above ground studio and link it to curvilinear shapes below using the encompassing elliptical form.
Above Ground Studio and Stairs:
Proposed Materials:
- Pre-cast concrete for the main internal/exterior forms and stairs
- Large curved sheets of translucent glass for enclosing the structure and the floor of the above ground studio, to be placed on the curvilinear concrete forms
- Stainless steel wire to suspend the stairs in the mid air
Below Ground Studio and Stairs:
Proposed Materials:
- Matte sheet metal outside a concrete structure for the main arches and curves
- Carbon fibre stairs in white to provide contrast against the walls and floor
- Slate floor
Overall Design:

Issues to resolve:
- Gallery space is unevenly distributed between the artists
- Underground studio is not enclosed
- Shape encompassing the above ground studio and gallery is not aesthetically pleasing
























.JPG)



